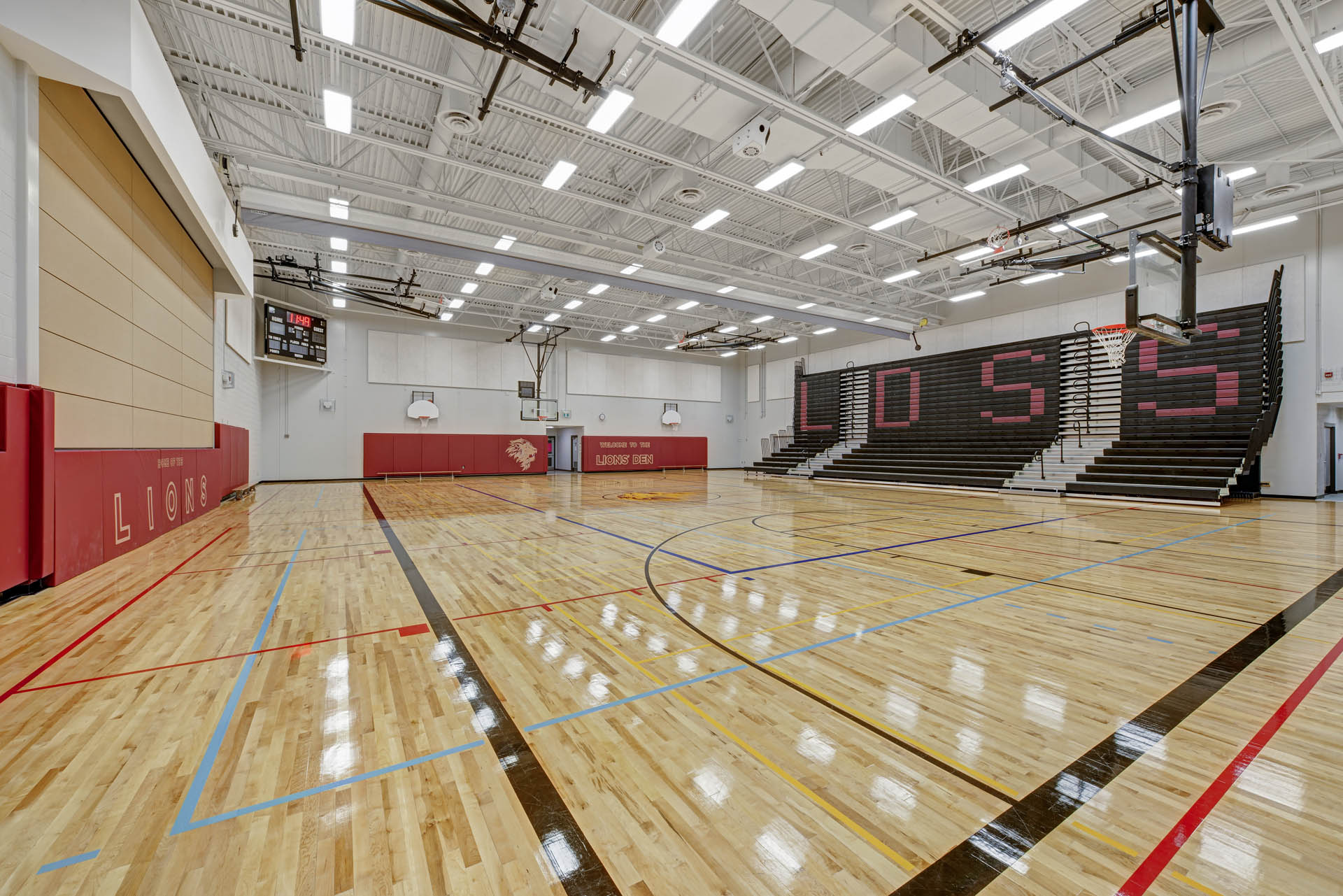Leamington District Secondary School – Leamington, ON
Leamington District Secondary School – Leamington, ON
Leamington District Secondary School
A new façade design not yet installed within the school system to date making this a first of its kind. The new exterior façade will be compromised of precast insulated wall panels that also serve to carry the floor and roof loads. The wall panels were fabricated off site – shipped to site and erected on the foundations. The proposed exterior façade design will provide a quick and controlled installation resulting in a cost saving within the project budget. This system also provides durable finishes inside and out by virtue of the insulation being sandwiched between 2 layers of concrete.

It is also a first in our area to be utilizing the Termobuild system for heating and cooling the facility through the precast hollow core roof and floor systems. The Termobuild concept relies on heating or cooling the roof and floor systems overnight, thus “charging” the planks which, in turn will “discharge” heating and cooling during the day. This system has been successfully used at a high school in another Board and in the University of Windsor Engineering Building. The advantage of this system is to use less energy thereby saving money for heating and cooling as well as providing a mechanical system that is smaller and runs quieter than traditional HVAC unit systems.

The main entrance is highlighted with a two storey glass curtain wall which will allow light within the two storey Student Commons area. The main entrance will also provide the learning tree logo from the existing school relocated to the new school façade.
The Courtyard provides the view students would see as they exit the school buses and enter the school. The courtyard area provides a connection to the outside space and will give the staff and students a canvas to make it a distinct feature of the school.



